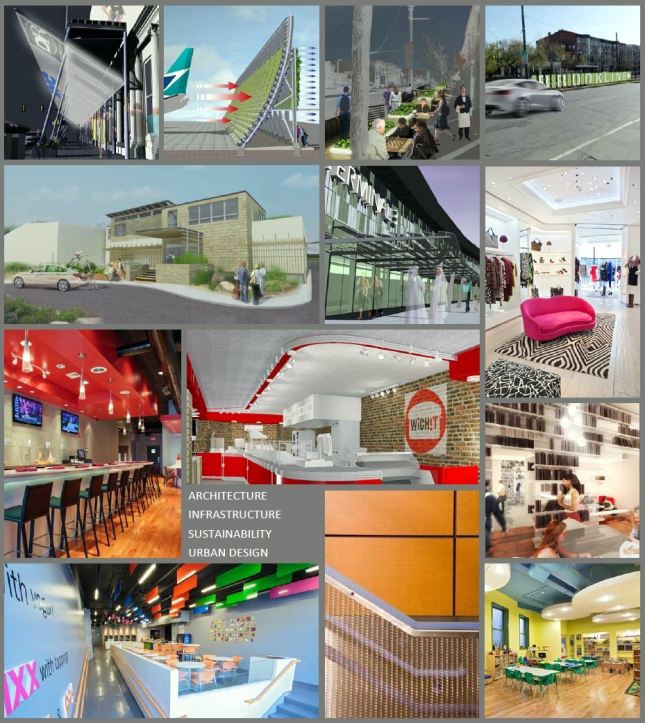XChange’s Derrick Choi is returning to Germany this summer to participate in the 2nd Annual Future of Transportation World Conference in Cologne. Derrick will be discussing the impact of disruptive urban mobility on airport systems and the cities they serve. His Day 1 topic – “Terminal Autonomy: Future-Proofing Airports for Turbulent Technological, Regulatory and Market Skies Ahead” – will be presented in the Urban Mobility and Smart Cities conference stream on Tuesday afternoon, 19 June 2018 at the Köln Messe.

Derrick is also reprising his moderator role at the conference’s Urban Mobility and Smart Cities conference stream; leading a round table discussion on Day 1 that revisits some of the livelier debates from last year’s inaugural conference. The topics include debating the biggest mobility challenges facing cities of the future. The discussions will focus on whether and how can cities effectively collaborate with mobility providers in realizing more seamless, practical and economically-viable transportation systems that yield mutually beneficial outcomes.















































